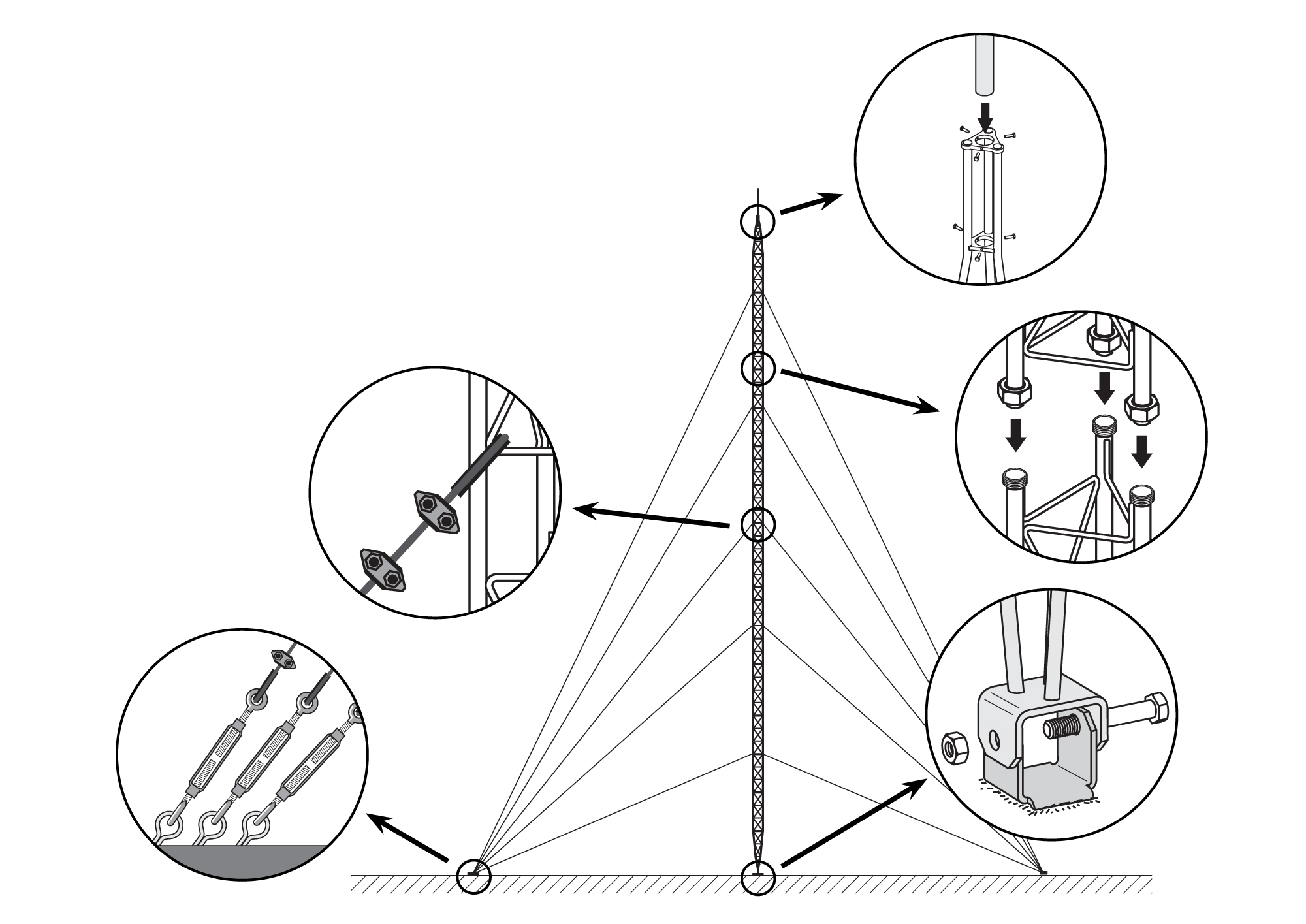Section supérieure 1m, Zinc + RPR Pylône 180
- Système d'ancrage par raccords
- Facilité et rapidité d'installation
- Soudure robotisée
- Hauteur maximale d'un Pylône 180: 26,5m (en fonction des conditions de calcul)
- Traitement zinc + RPR
- Finition de couleur grise
- Diamètre max. mât: 46 mm
- Tubes principaux de 20*2 mm et barres transversales de 6 mm
| Surface au vent | m² | 0,046 |
|---|
Datos Físicos
Poids net: 3.097 g
Poids brut: 3.366 g
Largeur: 160 mm
Hauteur: 993 mm
Profondeur: 138 mm
Poids du produit principal: 3.097 g
Embalaje
Pièce 1 pièces
| tlv_discontinued | Non | |||
|---|---|---|---|---|
| tlv_reflog | TOBER180-1 | |||
| tlv_tabla_especificaciones |
|
|||
| tlv_ean | 8424450136324 | |||
| tlv_dim_product_x | 160 | |||
| tlv_dim_product_x_label | Largeur | |||
| tlv_dim_product_x_unit | mm | |||
| tlv_dim_product_y | 993 | |||
| tlv_dim_product_y_label | Hauteur | |||
| tlv_dim_product_y_unit | mm | |||
| tlv_dim_product_z | 138 | |||
| tlv_dim_product_z_label | Profondeur | |||
| tlv_dim_product_z_unit | mm | |||
| tlv_weight_product_label | Poids du produit principal | |||
| tlv_weight_product | 3.097 | |||
| tlv_weight_product_unit | g | |||
| tlv_gross_weight_label | Poids brut | |||
| tlv_gross_weight | 3.366 | |||
| tlv_gross_weight_unit | g | |||
| tlv_net_weight_label | Poids net | |||
| tlv_net_weight_unit | g | |||
| tlv_net_weight | 3.097 | |||
| tlv_1_type_pack | Pièce | |||
| tlv_1_type_pcs_pack | pièces | |||
| tlv_1_pcs_pack | 1 |
Détails du montage

-
Lancement
3021_3048_3038_3029_3037_3031_3032_Lancement_FR_[PLA03170069].pdf
(0.72 MB) -
Fichier de Dessin CAO
3021_Torre con Mastil V2_CAD07180013.dwg
(0.07 MB) -
Fichier de Dessin CAO
3021_Torre180Sup + 3038 Base V2_CAD07180014.dwg
(0.06 MB) -
Fichier de Dessin CAO
3021_CAD02230045.dwg
(0.07 MB) -
Caractéristiques techniques
technical_specifications_fr_FR_TEC05210137_3021.pdf
(0.11 MB) -
Fiche produit
3021_fr_FR_product_sheet_PSH01230558.pdf
(0.25 MB)


